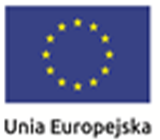AT THE HEART OF THE INTERIOR
Professionalism and attention to detail is very important to us. In this spirit we designed our spaces – to meet our high requirements and the individual needs of every department. We engaged Husarska Design Studio to help us in the design process. We believe that while striving for excellence the close partnership with the world’s renowned designers is necessary. We were to ensure comfortable working conditions for our team. Our people and their needs ahe prre tiority to us and this assumption has been reflected in the new Kamet interior design.
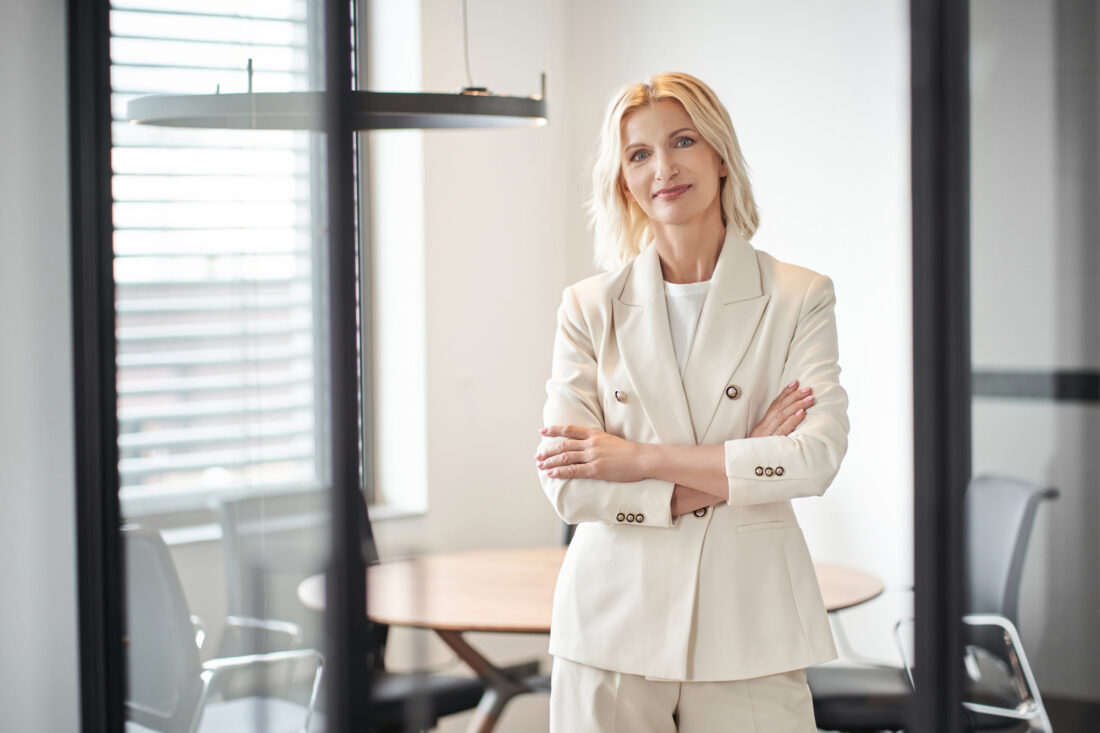
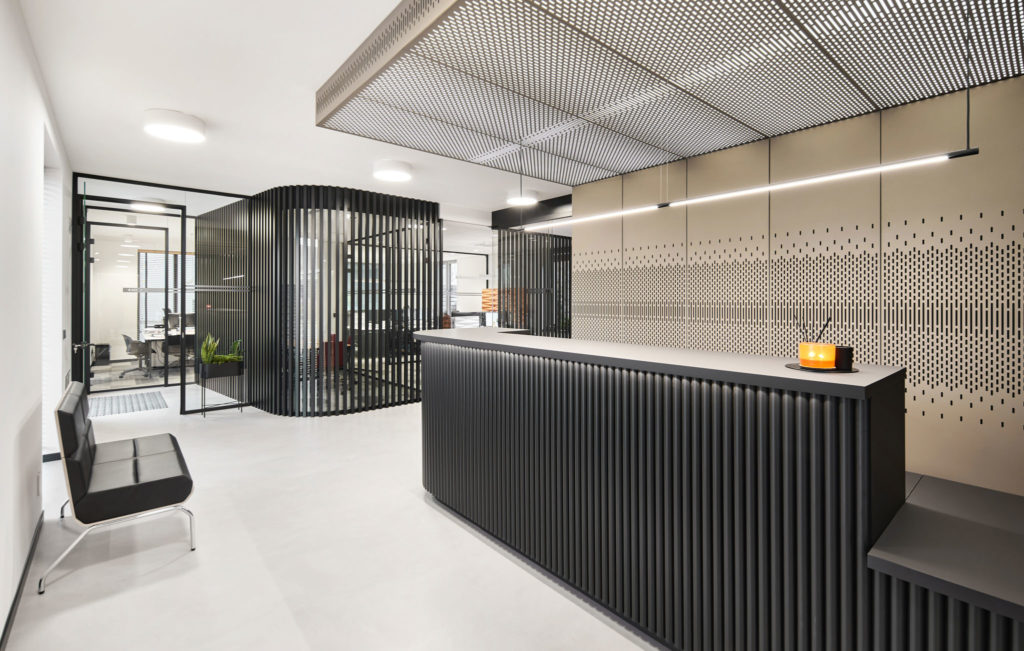
Quality, technology and creativity – these are the three key values on which we have established the aesthetics of our new interiors
While first sketches of new interiors were created, we focused on providing employees with high workplace ergonomics. The delineation of appropriate communication routes was based on the nature of the work of individual departments. It naturally separated the design of the open space which was divided with glass walls to keep the interior bright and spacy. Interior acoustics were designed in line with EU standards as well as room lighting that took into consideration the latest research on the comfort and health of the employees. The desks that adapt its height to the user’s needs were chosen to create an even healthier work environment. All interior elements were made of the highest quality materials, largely produced in Kamet. Both office floors and the new production hall showcase the extremely high standard of products made at Kamet everyday.
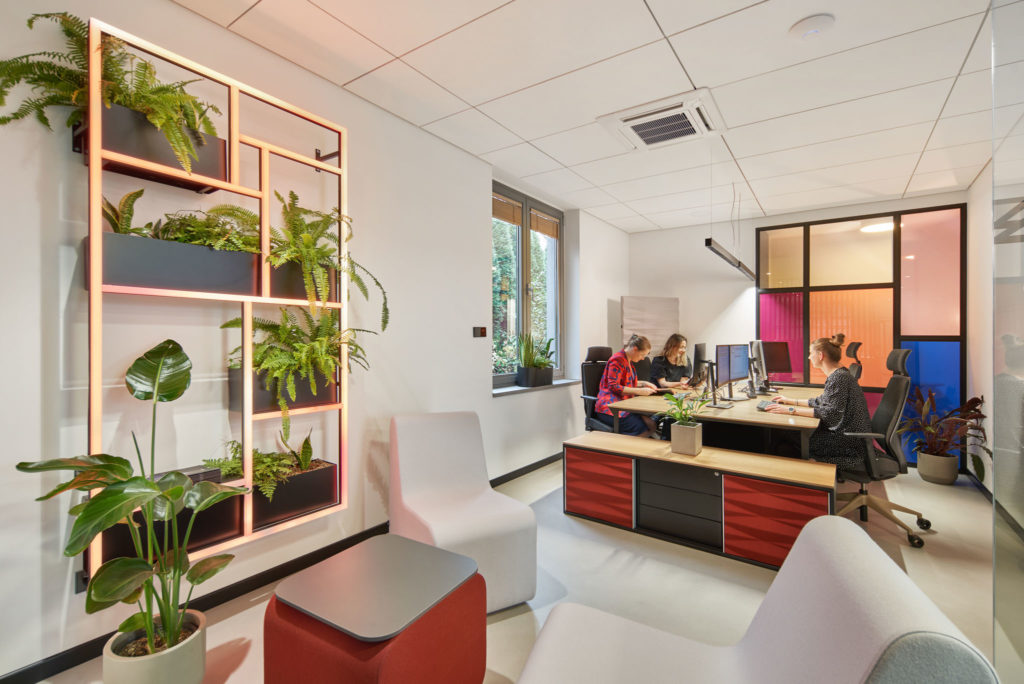
In the interior design we wanted to use modern materials and adapt the rooms to the latest IT technologies. Each of the conference rooms has proprietary solutions, such as specially designed sound panels using Kamet’s technology or lighting that adjusts to the mood. The whole creates an excellent space for making connections with customers from all over the world. To keep the comfort and intimacy of the meetings, the design studio proposed a modern and unique solution.



Electronic glass walls that change its structure were located in the main conference room and in the offices of the board. The concept is called Smart Glass and refers to the glass that changes its structure with the use of power and in the blink of an eye becomes opaque, creating an intimate atmosphere during the meetings.
When creating individual office rooms, it was important to design areas for small groups of several people. To avoid the feeling of tidy space, the large spaces were divided using glass walls and openwork panels. The coherence of the plant space and office spaces was ensured by aluminum elements and clinker which gives warmth to the surroundings and emphasizes the industrial character of the building.
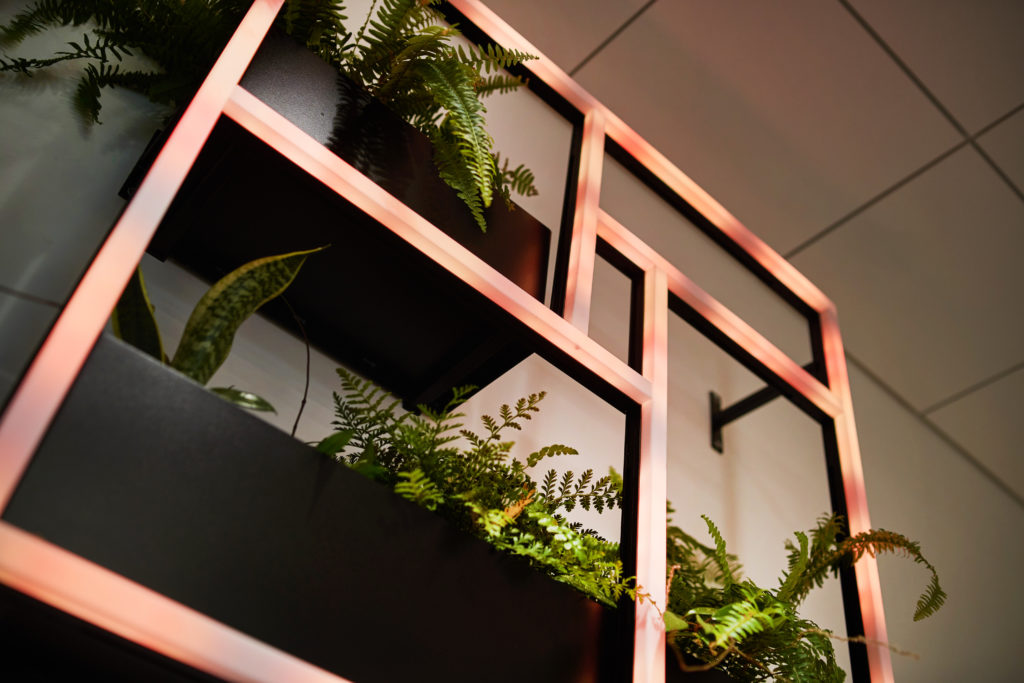
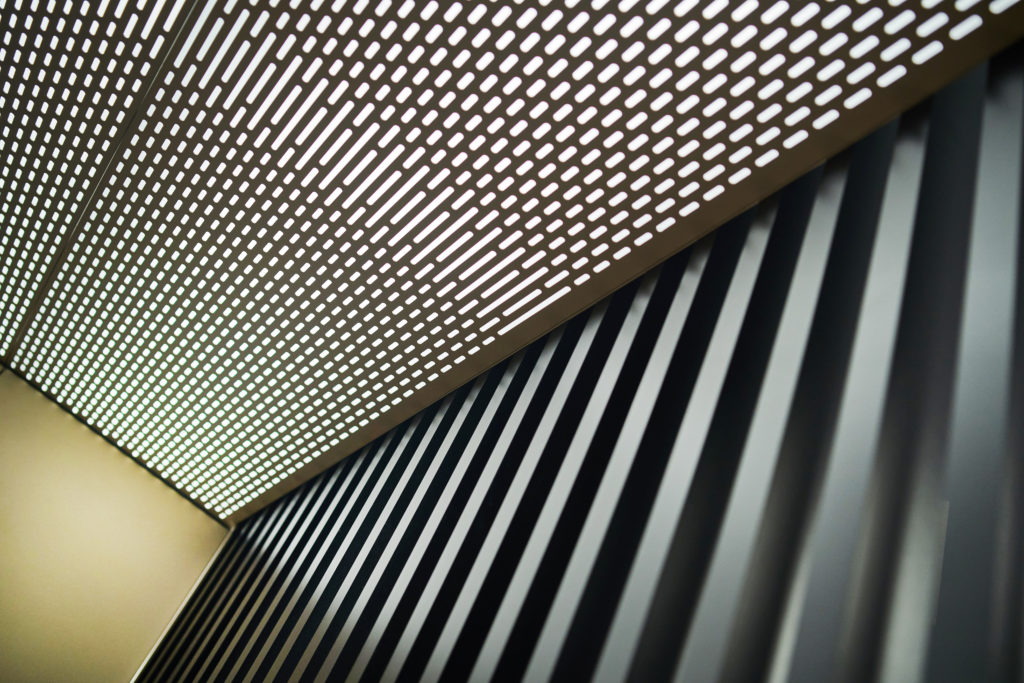
The new Kamet interiors are undoubtedly unique on a global scale. Monochrome colors improve the comfort of work, outstanding acoustics provide better work focus, and open spaces decorated with rounded shapes enhance the feeling of a friendly and modern work environment. After one and a half years of construction work, we can proudly admit that we created extremely ergonomic, elegant and unique work spaces. Our values: Quality, technology and creativity are reflected in the interior design from Husarska Design Studio(Husarska-Sobina i Ewelina Rachwał).
